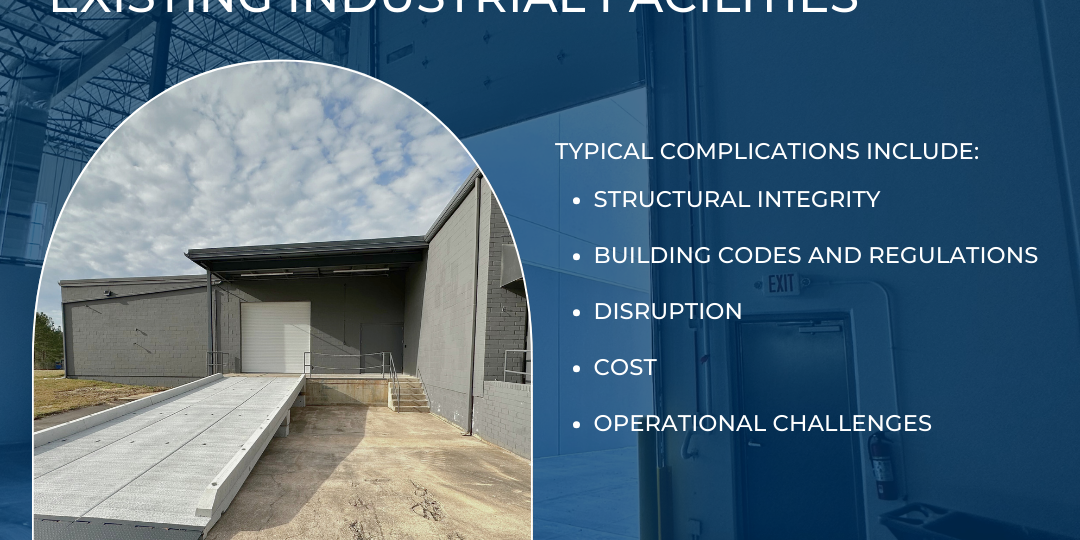We often have client requirements that call for adding ramped or grade level doors to facilities where they do not exist or modifying existing access points to allow for more width or height. The most common reasons for requiring these oversize building access points are often related to getting oversized manufacturing equipment into the facility, sizing of raw materials or manufactured goods, efficiency, and access for various sized vehicles to enter the facility. We find that often times, the ability to add or modify these doors is imperative to the operation of the tenant and could make or break the facility being usable or not. Given the tight market conditions that exist across the country, being able to understand some of the challenges that exist when contemplating these modifications to existing buildings. We usually find it is never so simple as “we can just pop a door in here”.
The best place to start is gaining a clear understanding the underlying need from the occupant. Those needs include dimensional related requirements, door system requirements, load or weight requirements, and a clear understanding of the type and frequency of access required.
For example, often these access points may be ramped, and all ramp systems are not created equal. It would be important to know the likely and potential weight or load parameters to ensure safety and functionality of existing or added ramps.
Another example would be understanding the exact specifications what equipment or materials will be brought through the access point. We often find that occupants will specify a specific door dimension but can be worth with less if required. Understanding the desired dimensions and a functional dimension could save significant time, money, and disruption. A common example might be a certain width requires the relocation of an electrical panel, but shrinking the door size by two feet could avoid that.
Here is a list of typical complications that can arise when expanding or adding oversize drive-in doors to existing industrial buildings:
• Structural Integrity: Warehouses are designed with specific load-bearing capacities and dimensions in mind. Introducing larger openings may compromise the structural stability of the building if not executed, planned, and engineered properly.
• Building Codes and Regulations: Oversize doors may require alterations that must local codes for aesthetics, safety, impervious surface issues, and design. Often this requires a design and permit process but varies by jurisdiction.
• Disruption: Any modification to an existing warehouse facility inevitably disrupts the workflow. Installing oversize doors may require downtime, impacting productivity and potentially delaying operations. Minimizing disruption while maximizing efficiency becomes a balancing act for operators.
• Cost: Cost considerations play a significant role in any decision-making process. Adding oversize doors involves expenses beyond just the installation itself. Structural reinforcements, permits, labor, and potential downtime all contribute to the overall cost. Knowing the costs is important to all parties in structuring any lease transaction.
• Operational Challenges: Oversize doors may introduce operational challenges, particularly concerning security and climate control. Larger openings could compromise the facility’s security protocols, requiring additional measures to safeguard valuable inventory. Moreover, maintaining consistent temperature and humidity levels becomes more challenging with larger openings, potentially impacting the integrity of sensitive goods.
Though we have highlighted some of the challenges, with adding oversize doors, it is nearly always possible. With the right team and resources these challenges are surmountable. Given the tight industrial market conditions we are facing, being creative and willing to modify some existing and sometimes older facilities may prove to be the most viable solutions for some users.









